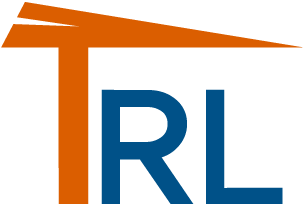Frame House 는
페이지 정보
작성자 oreo 작성일 25-05-10 10:51 조회 68회 댓글 0건본문
Frame House 는 통합된 일반 배치에서 Jinery 세부 사항에 이르기까지 고객의 간략한 설명을 실제로 이행했다. 의뢰인은 그들이 공간과 어떻게 상호작용하기를 원하는지, 그리고 그들의 필요성은 무엇인지에 대해 명확한 생각을 가지고 있었다. 기존 풀장은 제거하였는데 이것은 잔디밭으로 변경하기 위하여 철거하였다. 풀장 울타리가 철거되면서 즉시 야외 공간이 늘어나고, 새로운 넉넉한 정원이 조성되었다.‘Framed House’ responded to the need to create a strong outdoors/indoors connection. Framed House is a renovation to the back of an existing semi-detached house in Vaucluse The project included a new open-plan Living/Dining/Kitchen area, two bathrooms and the conversion of an existing pool into a landscaped garden.Lead Contact: LUIS GOMEZ-SIUThe new design of the Living/Dining/Kitchen area and relocation of the existing Laundry services enabled a more efficient layout which was enhanced by two major decisions: reclaiming the roof space by demolishing the existing flat ceiling and opening up the rear facade of the house, incorporating new pivot doors to the garden for maximum opening area. These two interventions to the space transformed the living experience dramatically by amplifying the sense of spaciousness with a higher ceiling and a more generous and seamless transition to the outdoor area, keeping the inside and outside at the same level.Manufacturers: Vitrocsa, Brodware, Living Edge, ArtedomusThe name Framed is a result of the main connecting element of the house: the pivot doors and hood that act as a ‘frame’, ‘framing’ the view to the garden.Area: 270 m²원래 침실이었던 1층 욕실은 전통적인 요소들을 반영하여 다시 디자인되었다. 수직의 장식품, 그림 걸이 난간을 교체하고, 대형 도자기 타일을 지정함으로써 전형적인 렌더링과 페인팅된 벽면을 가지고 있는 듯한 착각을 갖게 함으로써 달성되었다. 이전된 세탁기가 포함된 이 방은 세탁실 느낌을 최소화했다.'프레미드 하우스'는 강력한 옥외와 옥내 연결을 만들 필요가 있다고 생각했다. 프레임 하우스는 바우클루즈에 있는 기존 반지하 주택의 뒤부분을 개조한 것이다. 이 프로젝트에는 새로운 오픈 플랜 리빙,다이닝,키친 구역, 2개의 욕실, 기존의 수영장을 조경용 정원으로 개조하는 것이 포함되었다.내부적으로, 모든 인테리어는 스토리지를 극대화하고, 일상적인 요구를 충족하며, 맞춤형 세부사항을 통해 경험을 풍부하게 하기 위해 설계되었다. 고객의 간략한 설명과 과거에 대한 인정에 따라 전통적 요소를 모두 갖춘 새로운 지상 욕실을 포함하여, 집의 뒤쪽에 새로운 전통적 느낌을 주고 전면에는 오래된 전통적 느낌을 유지하는 등 구거와 신 인테리어가 구분이 뚜렷하다.Framed House평소 집의 수리나 인테리어에 관심이 있었다면 참고해도 좋습니다Architects: Luis Gome -Siu Design StudioConstruction: YAKKABUILD리빙,디닝,주방 지역의 새로운 설계와 기존 세탁실의 이전은 기존의 평평한 천장을 철거하여 지붕 공간을 매립하고 집의 후면을 개방함으로써, 최대 개방을 위해 정원에 새로운 피벗 도어를 통합하는 두 가지 주요 결정으로 인해 개선된 보다 효율적인 배치를 가능하게 했다.Internally, all the joinery was designed to maximise storage, to fulfil everyday needs and to enrich experience through custom detailing. The property has a clear division between old and new, with the new alterations to the back of the house and with a retained old traditional feel to the front, including the new Ground Floor Bathroom with all its traditional elements as per the Client's brief and acknowledgement of the past.
댓글목록
등록된 댓글이 없습니다.
